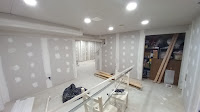Continuing the series on finishing the basement . . . today's focus is [still] drywall.
A friend came over to help us through this. We took down the bulkhead underside, cut two wedges (after very careful measuring, planning, leveling/etc.), cut a wood piece for the end, and re-attached new drywall (on the underside and slivers on the sides). We installed new corner bead. This all happened on 24 June and took ~3 hours.
We then had our contractor return to re-mud/sand that portion on 28 June:
There were more areas to touch up, but he unfortunately got in an accident, so someone else came out 10-12 July (it took us a while to find someone) to finish the touch-up areas:
We then re-primed (16-20 July, as we had the time):
It was ready for painting. But we dropped over a month due to contractor availability and schedule conflicts. It was easy physically but hard psychologically, as we looked at the calendar and realized school was a month away. Could we get done in time?


















































